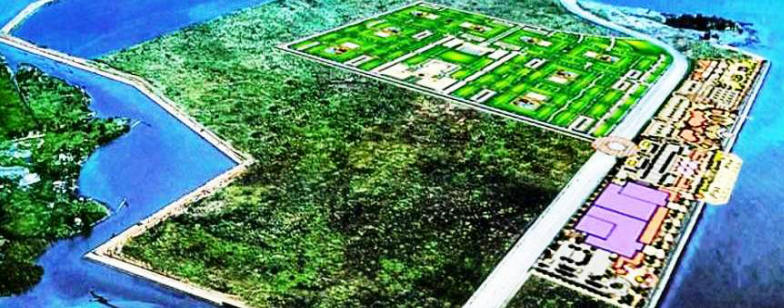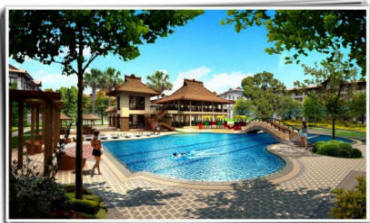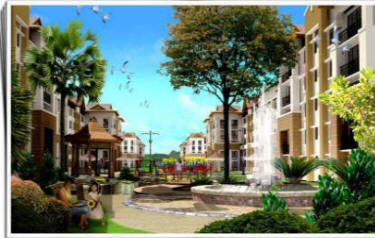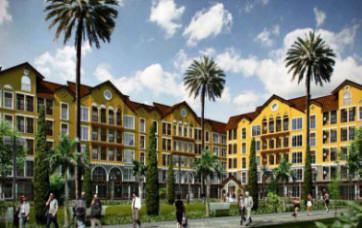|
Citta Di Mare – To be one of the most modern Cities in AsiaThe First Residential Cluster, AMALFI OASIS will be a Spanish Inspired Theme of Mid-rise Condominium with 2 bedrooms (56 sq.mtrs) and 3 bedrooms (113 sq.mtrs).
Rest and recreation in lush proportions. Within its secure, gated premises, Amalfi Oasis makes resort living a way of life. Swimming pool, Clubhouse, Bar and lounge, Basketball court, Rest/Event gazebo, Parks & play areas, Path Walks, Kiddie nooks.
Citta Di Mare literally means ” City By the Sea ” and is located in South Road Properties, Cebu, Philippines. Citta di Mare, or “the City by the Sea”, captures the charms of resort living with its majestic views of Mactan’s coast and Cebu’s mountains. The development, bisected into 2 sections by the Cebu Coastal Road, will redefine waterfront and seaside resort living in the Visayas.
Amalfi Oasis, Cebu Amalfi Oasis Condo, Amalfi Oasis Condominiums, Citta di Mare Cebu, Filinvest Amalfi Oasis, Amalfi Oasis South Roads Properties, Amalfi Oasis SRP,Cebu City Amalfi Oasis, Cebu Amalfi Oasis |
GOOD NEWS! TO ALL INVESTORS & OWNERS....A new city rises in Cebu City directly fronting the sea - will be developed into a waterfront lifestyle strip
that will offer a range of seaside leisure activities.... |
| We are now selling Amalfi Oasis 1 and 2 |
 |
I. Project Description
Bask in the fresh air, radiant sunshine and charming landscapes at Amalfi Oasis, the first cluster to be developed on
the 390,484sqm joint venture properties with the Cebu City Government. Amalfi Oasis is inspired by the Italian
coastal towns along the Costiera Amalfitana (Amalfi Coast), which is renowned for its scenic beauty, picturesque
towns and diversity.
This cluster of 5-storey buildings is part of a low-density community with approximately 65% of the property
allocated for open spaces and landscaped greens. With 20-meter-wide landscaped walkways and bike lanes and
car-free zones, Amalfi Oasis is a relaxing, pedestrian-friendly community.
Location : Near the proposed UP campus
South Road Properties (SRP), Cebu City
Accessibility : 5 minutes away from the Central Business District of Cebu and the
International Port of Cebu
Not more than 30 minutes away from the International Airport
Type of Development : Medium-Rise Condominium Buildings |
 |
II. Proponents
Amalfi Oasis is part of the joint venture development project between the Cebu City Government and Filinvest Land,
Inc.III. Project Team
Masterplanner : SWA
Architectural : Edward Co Tan + Architects
Structural : MACRO Consulting Structural Engineers Company
Electrical : ATM Engineering
Mechanical &Sanitary : Jaime J.E. Cruz Engineering Consultancy
IV. Project Timetable
Start of Construction : Last Quarter of 2010
Project Completion : Target date of December 2011 for the first building
V. Unit Description
Number of Units : First Building - 150 units
Unit Mix : 2-Bedroom (52sqm, 57sqm)
3-Bedroom (85sqm, 108sqm, 113sqm)
Parking Details
Number of Parking Slots : 93 units
Parking Levels : 1-level basement parking |  |
| Unit Finishes &Features : |
Living Area
Floor 2mm thk x 150mm x 900mm vinyl planks
Walls Plain cement plastered finish, painted
Ceiling Exposed slab soffit, painted 2-coats
Dining Area
Floor 2mm thk x 150mm x 900mm vinyl planks
Walls Plain cement plastered finish, painted
Ceiling Exposed slab soffit, painted 2-coats
Kitchen
Floor 2mm thk x 150mm x 900mm vinyl planks
Walls Plain cement plastered finish, painted
Ceiling Exposed slab soffit, painted 2-coats
Kitchen Counter and Cabinets Modular Cabinets
Granite countertop
Granite splashboard
Laminated cabinet doors
Bedroom
Floor 2mm thk x 150mm x 900mm vinyl planks
Walls Plain cement plastered finish, painted
Ceiling Exposed slab soffit, painted 2-coats
Toilet and Bath
Floor 300 x 300mm Vitrified Ceramic Tiles
Walls 300 x 300mm Vitrified Ceramic Tiles
Ceiling
12mm thk. Gypsum bd. MR on metal furring painted 2-
coats
Balcony/Terrace
Floor 300 x 300mm Vitrified Ceramic Tiles
Walls Plain cement plastered finish, painted
Balcony/Terrace Handrail Stainless handrail and railing
| Doors and Windows
Doors
Doors Jambs Steel door jamb
Unit main door Tanguile panel door on K.D. tanguile jamb, painted
Bedroom Tanguile panel door on K.D. tanguile jamb, painted
Master's Bedroom Tanguile panel door on K.D. tanguile jamb, painted
Master's toilet Tanguile marine flush door with louver on
K.D. tanguile jamb, painted
Maid's room Tanguile flush door on K.D. tanguile jamb, painted
Balcony Aluminum sliding door with 6mm thk. clear float glass
on powder coat finish frame
Windows
Bedrooms at the 5th Floor Aluminum sliding window
with 6mm thk. clear float glass on powder coat finish
All window requirement Aluminum sliding window
with 6mm thk. clear float glass on powder coat finish
Plumbing Fixtures
For Residential Units Close-coupled water closet
Wash basin with long pedestal
Soap holder
Tissue holder
Lavatory Faucet
Kitchen Faucet Single Deck mount.
Hose Bibb Cisal or approved equal. For Laundry
Kitchen Sink Stainless steel
Shower set In-wall knob handle
Water Heater Multi-point outlet provision
VI. Cluster Amenities
- Swimming Pool and Pool Deck
- Bath House
- Outdoor Activity Area
- Clubhouse, Lounge and Gazebos
- Basketball Court
- Tree Park
- Jogging Path |
|
 |  |
 |  |
VII. Facilities and Features
Building Facilities
Air-conditioning Provision for air-conditioning units
Telecommunications Telephone-ready
Cable CATV ready
Garbage Disposal Garbage bins at designated area; scheduled garbage
collection
Elevator Three (3) elevators with fifteen (15) person capacity
Laundry Cages Laundry cages at the Roofdeck
Separate entrance lobby for each building
Admin Office and Mail Room
Development Features
Features
Electrical System Perimeter and underground power lines
Drainage System Underground drainage system
Sewerage System Centralized sewerage collection and treatment system
Road Networks Concrete roads with landscaping and pathwalk
Perimeter Fence Surrounded by themed concrete and metal fences
Entry Features Gate and Guardhouse, Theme wall |
| Click me for Amalfi Oasis Citta di Mare 1 Cebu COMPLETE Floor Plans |
 |
2-Bedroom (52sqm, 57sqm) - Start at PhP 5.6M
3-Bedroom (85sqm, 108sqm, 113sqm) - Start at PhP 11.317M |
|
| Payments Terms for Amalfi Oasis 1 |
Reservation Fee: PhP 30,000.00
A.) SPOT CASH - 8% discount; 90% payable upon reservation; 10% Retention upon turn over of unit
B.) DEFERRED CASH -100% payable in 24 months 0% interest rate
C.) 20-80 IN HOUSE FINANCING - 20% payable in equal monthly instalments from this month up to December 2011; 80% Balance: Payable in 5yrs @ 15% int.; Payable in 7yrs @ 17% int.; Payable in 10yrs @ 19% int.
D.) 10-10-80 UCPB Bank Financing - 10% payable in equal monthly instalments from this month up to December 2011; 10% payable in 12 months; 80% balance payable @ First 5yrs: 5-year term @ 10.25% int.; First 5yrs: 7-year term @ 10.25% int.; First 5yrs: 10-year term @ 10.25% int. |
|
| Payments Terms for Amalfi Oasis 2 |
Reservation Fee: PhP 30,000.00
A.) SPOT CASH - 8% discount; 90% payable upon reservation; 10% Retention upon turn over of unit
B.) DEFERRED CASH -100% payable in 24 months 0% interest rate
C.) 20-80 IN HOUSE FINANCING - 20% payable in 18 months; 80% Balance: Payable in 5yrs @ 15% int.; Payable in 7yrs @ 17% int.; Payable in 10yrs @ 19% int.
D.) 10-10-80 UCPB Bank Financing - 10% payable in 18 months; 10% payable in 12 months; 80% balance payable @ First 5yrs: 5-year term @ 10.25% int.; First 5yrs: 7-year term @ 10.25% int.; First 5yrs: 10-year term @ 10.25% int. |
| ....Contact us for payment computation and details.... |
RENO" rhenzo" BANAWA 09497760135/09229505331/512-9994 |
| ....for more information and preferences.... |
|